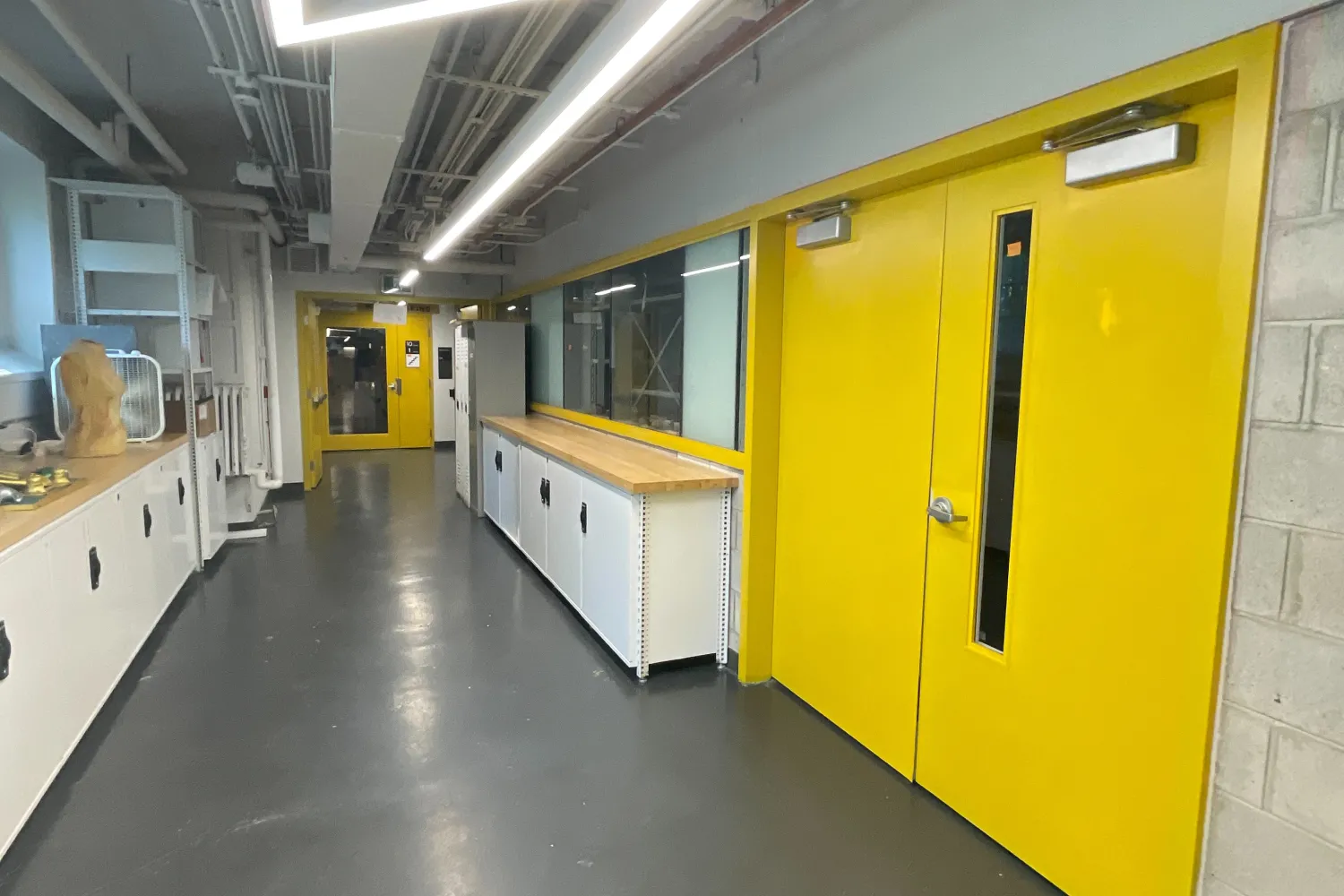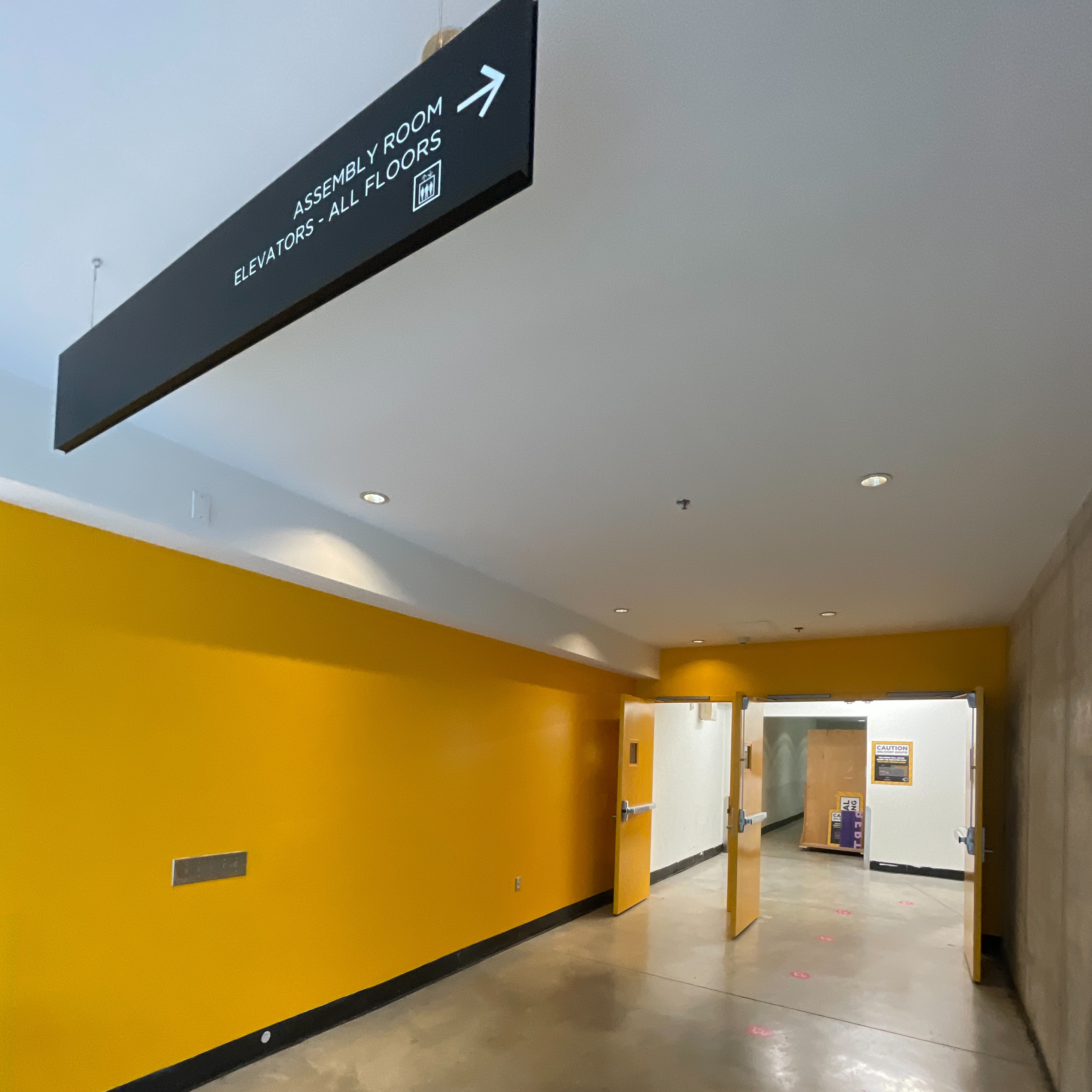The OCAD University Campus Planning and Projects department has been busy performing upgrades and maintenance over the summer months to enhance common areas and studio spaces for the new academic year. Here are some of the new improvements you may notice around campus:
Annex Building (113 McCaul St.) classroom renovations
On the fifth floor of 113 McCaul St., two small classrooms have been combined into a larger classroom (Room 525) that can accommodate up to 90 students. The classroom has been refreshed and equipped with new audio-visual technology, movable contemporary furniture and acoustic panels to aid in coursework.
New studio spaces at 100 McCaul St.
Three new rooms at 100 McCaul St. have been allocated as student studio space.
- Room 315 is now allocated to Industrial Design thesis students.
- Room 325 is now allocated to the Advertising program.
- Room 615 is now allocated to the Indigenous Visual Culture program.
Space renewal at 100 McCaul St.
Public spaces on all six levels of 100 McCaul St. have been refreshed with a new coat of paint. The paint schemes were carefully chosen for aesthetic appeal, a sense of cohesion and improved wayfinding. The new scheme applies one distinct colour per floor and is a continuation of a whole-campus identity project that has been rolled out at 113 McCaul St. and 205 Richmond St. W. over the past two years.
There is now one gender-neutral washroom on the second and third floors of 100 McCaul St. Pictograms will be installed on the door of each washroom to represent the specific amenities within.
Gapless toilet partitions, new lighting and improved fixtures have been added to select washrooms on the third floor.
New programmable architectural lighting has been installed on the exterior of the Rosalie Sharp Centre for Design. The OCAD U AV team will be able to set themed lighting for future events.
Carpet replacement at the Dorothy H. Hoover Library (113 McCaul St.)
The carpet in the library has been replaced with a rich, durable product to elevate the space as a centre for learning, research, studying and gathering.
A new space group
OCAD U has established a new stakeholder group to review and provide feedback on new and outstanding issues regarding the physical campus. The group’s goal is to optimize the use of space in accordance with the University’s Academic and Strategic Plan and strategic considerations.


