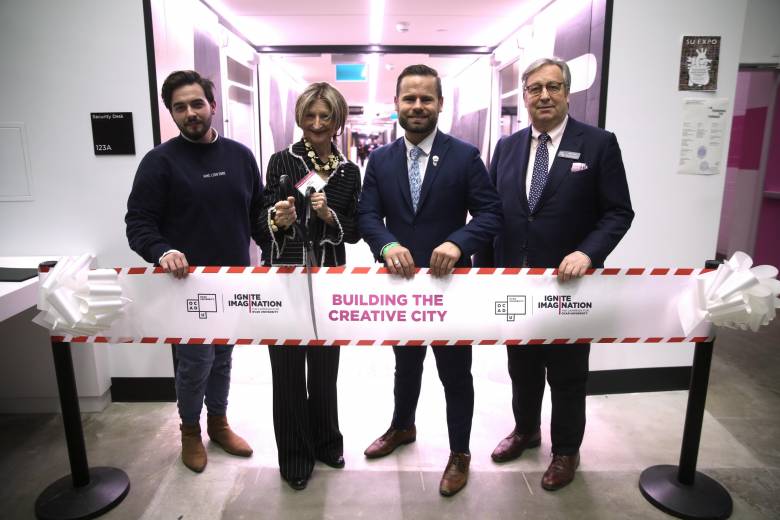
OCAD U celebrates the opening of its newly renovated Fabrication Centre with student Stoyan Barakov, Sara Diamond, President and Vice-Chancellor, OCAD University, MPP David Piccini and Jaime Watt, Chair, Board of Governors, OCAD University.
State-of-the art. The heart of OCAD U.
These descriptions come to mind when talking about the newly renovated Fabrication Centre at 100 McCaul St.
“Today, we celebrate an exciting milestone as part of our Creative City Campus plan, which includes the revitalization and expansion of our core campus on McCaul St.,” said Dr. Sara Diamond, president and vice-chancellor of OCAD University, in welcoming guests to a ribbon-cutting ceremony at the Centre on Feb. 25.
“This state-of-the-art Centre is the heart of our university,” she said. “We are now providing our diverse students with the knowledge they need so they can be even more of a driving force in our economy and society when they graduate.”
Diamond noted that OCAD U graduates work in all areas of the economy, including technology, health care, finance, industrial design and the automotive sector. They also have a very strong entrepreneurial spirit with 81 per cent of them opening their own business at some point in their careers.
The studio spaces have not been renovated since they were first built in the 1950s. Now, the transformed Centre of 20,000 sq. ft. has expanded and enhanced the University’s studio-based learning environments. There are four main studios: wood, metal, plastics and rapid prototyping.
Students also have access to cutting-edge technology such as a new water-jet cutter that allows for computer-controlled cutting of metals, ceramics, stone and silicones.
“These facilities allow students to work with whichever materials and methods they choose, in a safe and open environment preparing them for the future,” said OCAD University student Stoyan Barakov who will graduate this spring with a major in Sculpture and Installation.
He noted: “Thanks to this renovation, the woodworking shop is no longer one room. It is a classroom … it is a workshop and it has its own designated machine area …This makes it easy for me!”
The expansion has “really put the rapid in rapid prototyping. We have a bigger and better rapid prototyping centre where, with the help of the technicians and the class assistants, we can transform digital data into a physical 3D object,” said Barakov.
The University’s future capital plans will see the main campus extended by an additional 50,000 sq. ft., as well as the establishment of another 25,000 sq. ft. of learning, research and public space in the upcoming Great Gulf+Gehry project on King St. W., initiated by David Mirvish.
This plan will enable the University to meet program growth in areas of industry and student demand, renew curriculum and accommodate larger class sizes.